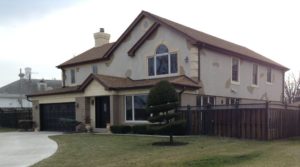Next Steps...
926 S Cumberland Ave,Park Ridge, IL 60068
5 beds4 baths3,500 sqft
WHAT I LOVE ABOUT THE HOME
Price has been reduced $20,000.00 for quick sale!!!! Come see this masterpiece! Single family home in quiet Park Ridge neighborhood, Five bedrooms, four full baths, including a master suite w/fireplace and a large office off of the master suite. Newly remodeled kitchen with granite counter tops and new appliances, large eating area, large family room with cathedral ceilings and fireplace and combination formal dining room/front room. Partial fully finished basement with full bar, full bath and kitchen. Attached two car garage with horseshoe driveway, Large backyard with an outdoor kitchen, brick oven and paver patio. This home is centrally located, close to uptown Park Ridge, the Metra, the CTA blue line, many parks and grocery stores and much more. Also, located within school district 64, the elementary school is Roosevelt, the middle school is Lincoln Middle School and the Maine South High School. Perfect home for any family! $20,000 allowance for upgrades, which would bring the selling price down to $729,000.
Call for more informations 773-899-5468 Gabrielle
Call for more informations 773-899-5468 Gabrielle
